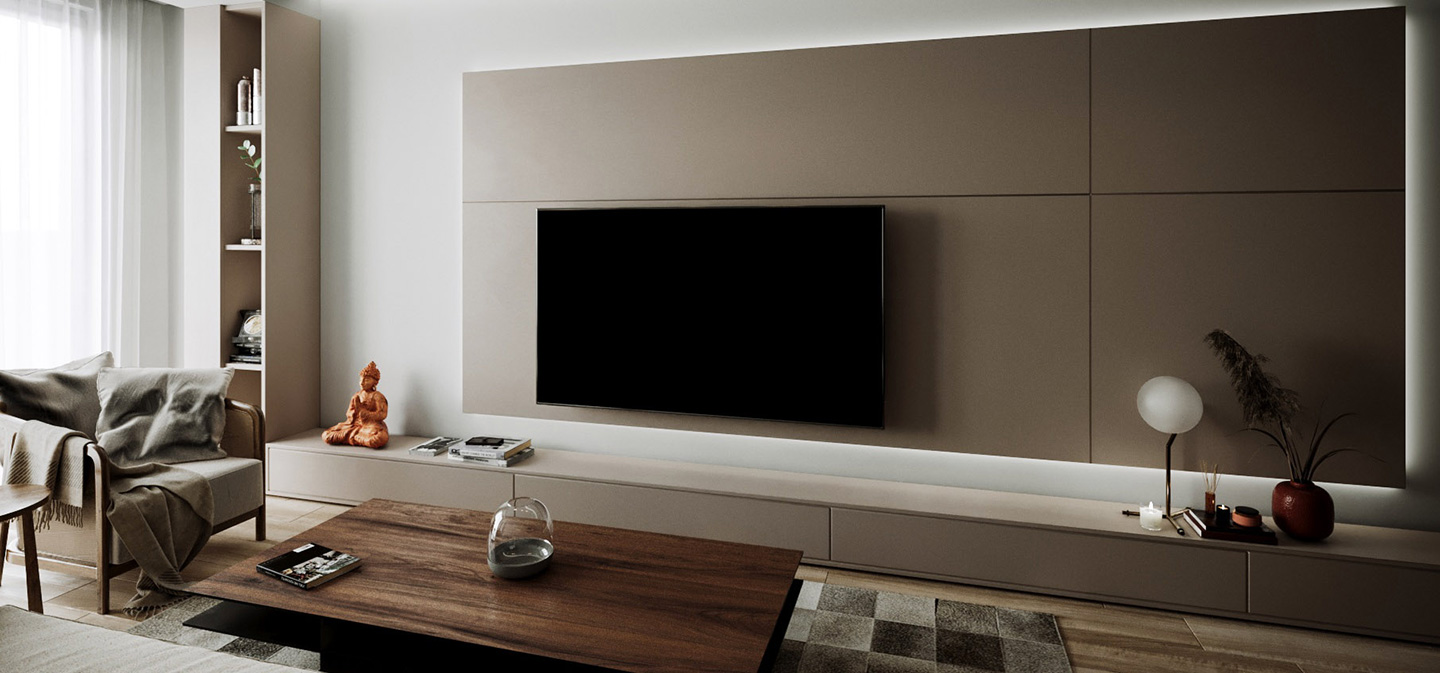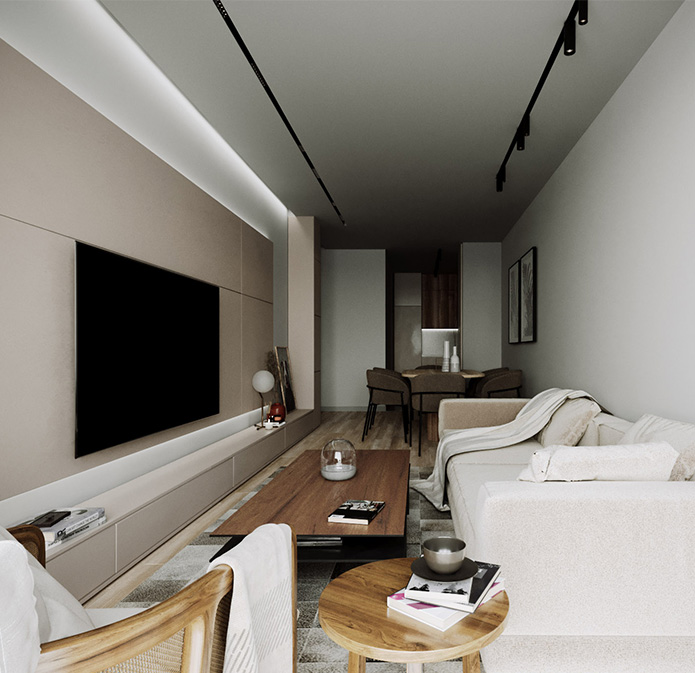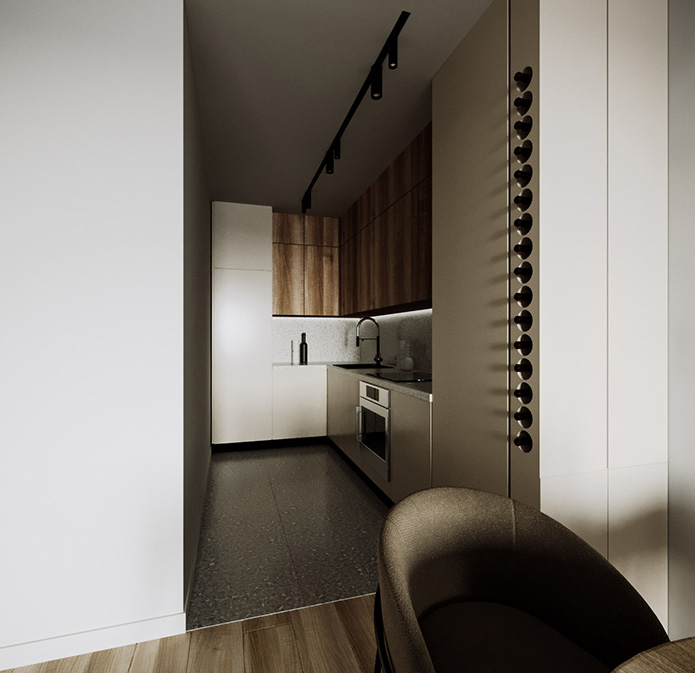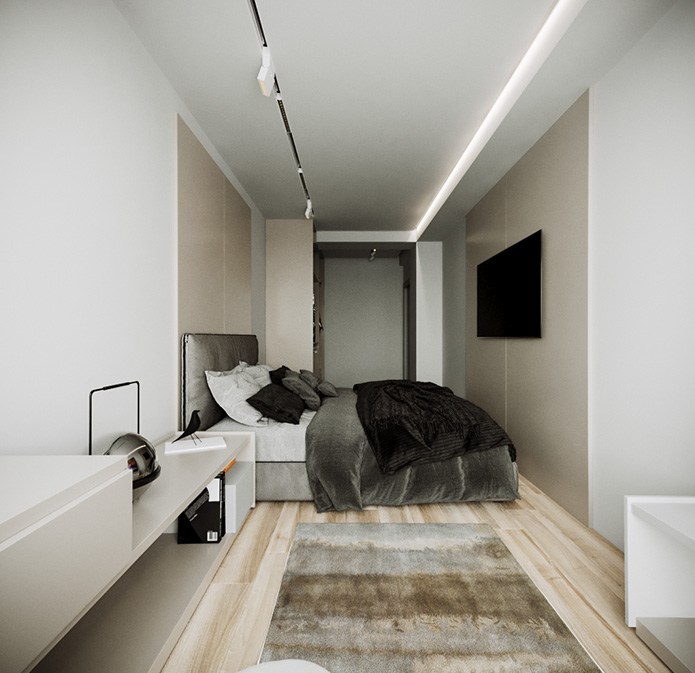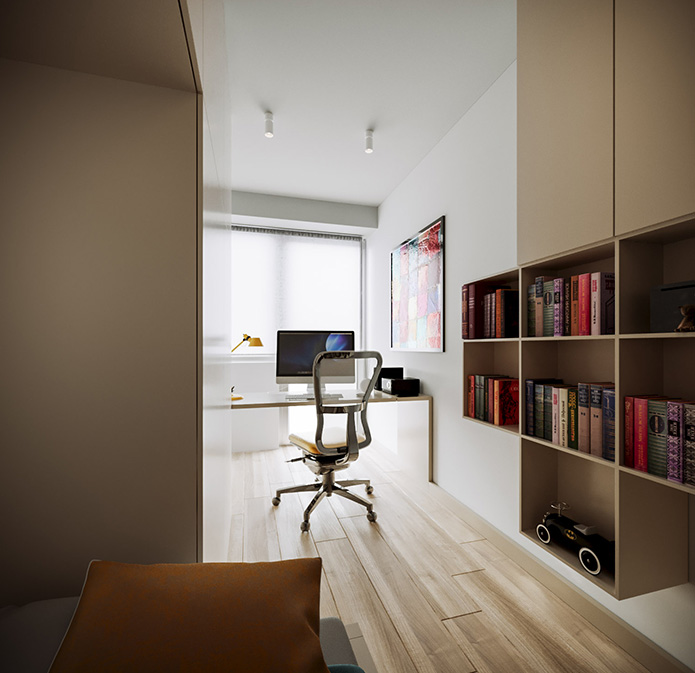Apartment S
The main idea of this project was to engage the needs that the owner had and combining them with a structural and spatial functionalism. It requires focus and healthy communication that strives to help both sides for a better result in the end. As we continue forward explaining the project the main goal of our studio is to visualize the projects before they start implementing into the real world, and that is our main priority. We told ourselves, that we are going to let space stand out and work with what is more importatant.
We want continuation of open volumes because it is all about having that freedom of space. About seeing from one side of the apartament to another. About feeling of wide range of elements in the space and simpilicity that helps finding space of ours individualities, joys and experience. We need to know exactly what do we need in our lives. Reconstruction of this apartament is about that. About gemoetry, simplicity, spatial experience, where every element is more a scene and a beautiful narrative. It is about the people, love, food, children, feelings,the apartament itself and about you.
The space of the apartament is devided in three main areas : living room, the area of dinning table and the kitchen that is the heart of every home. Our approach was to connect the three main areas with a design that speaks for itself and speaks the language of sophisticated simplicity and minimalism. Our intenion was to create atmosphere than just strictly predifined spaces. The materials are mostly natural that make an warm and welcoming atmoshpere. The wood is applied in different elements of the space and gives a feeling of continuation and depth of the space and we applied strong color like the green velvet material that helps the space to have diversity. All of these interventions contribute to the creation of full-fledged, airy, inspiring, and open spaces, thus helping to find an affordable housing solution for young people.
